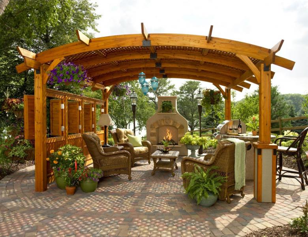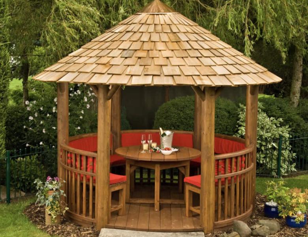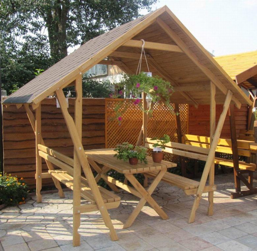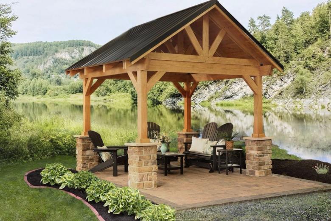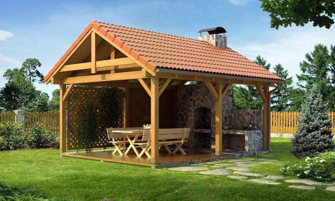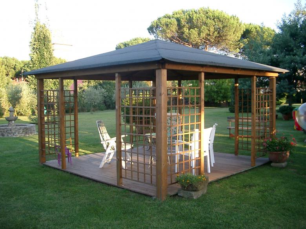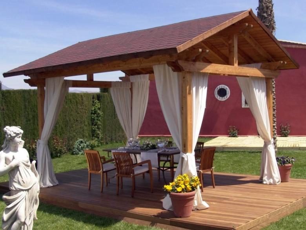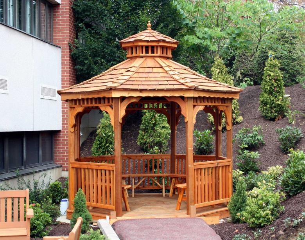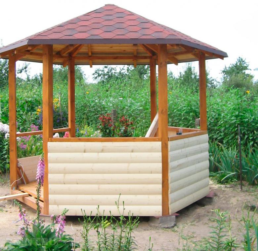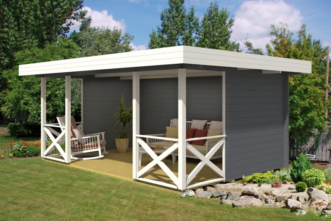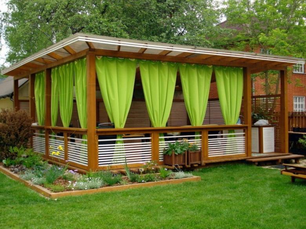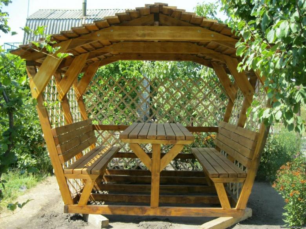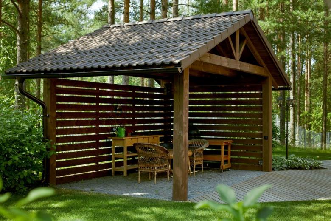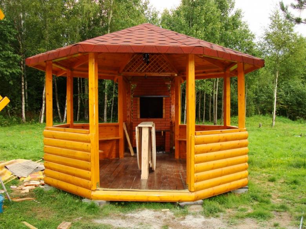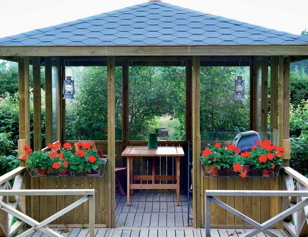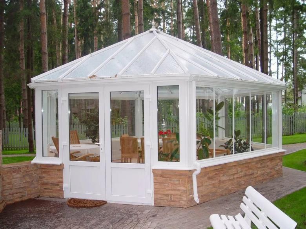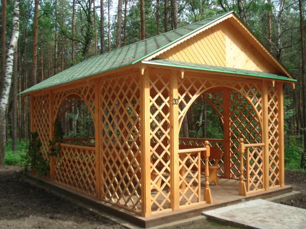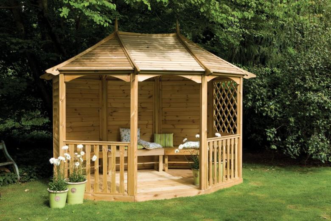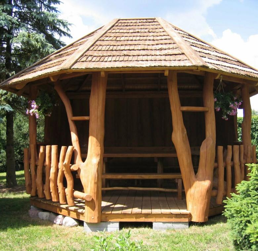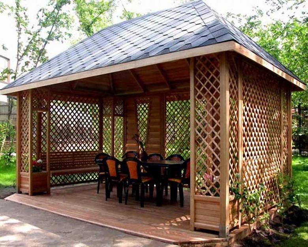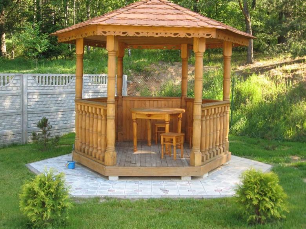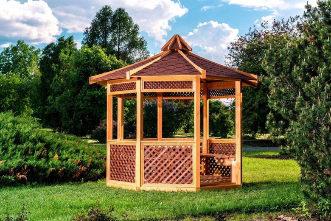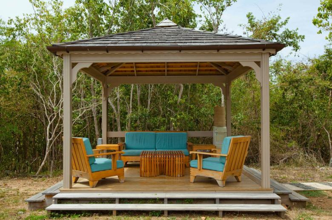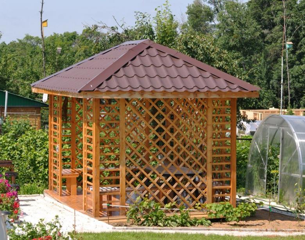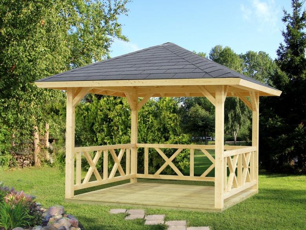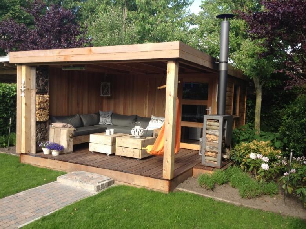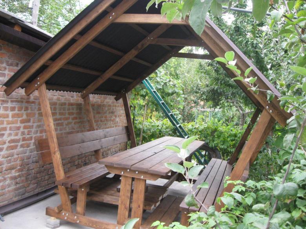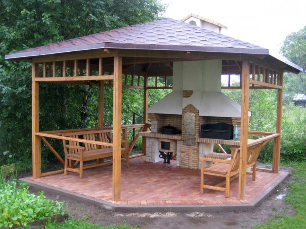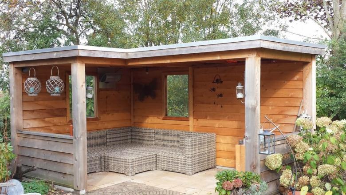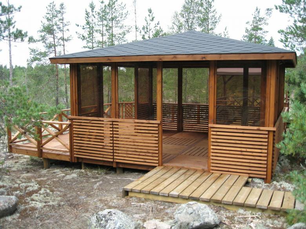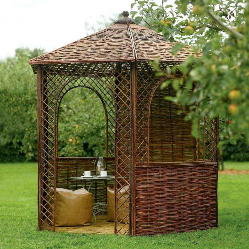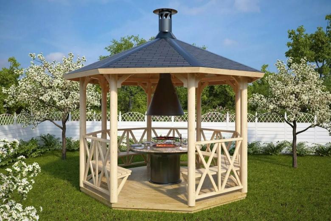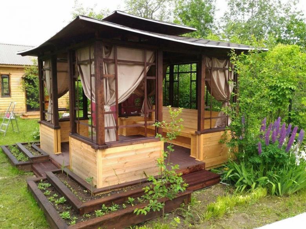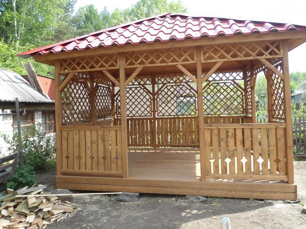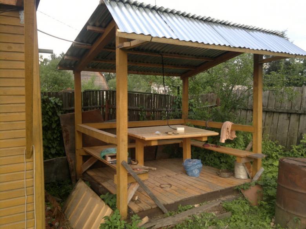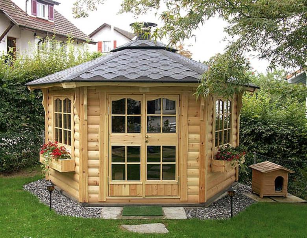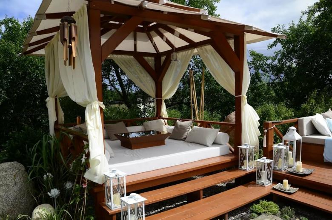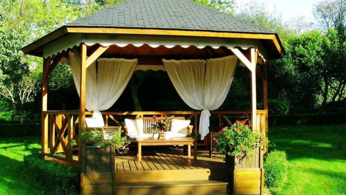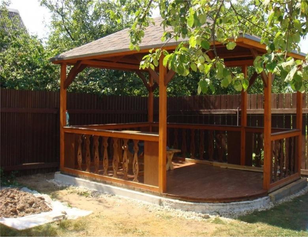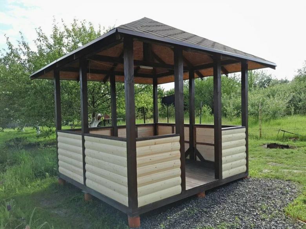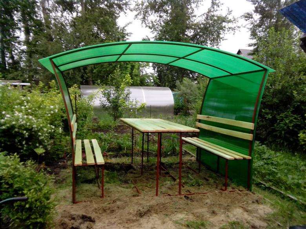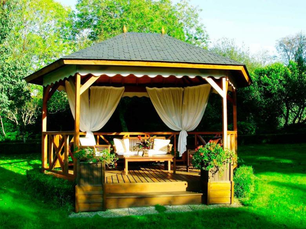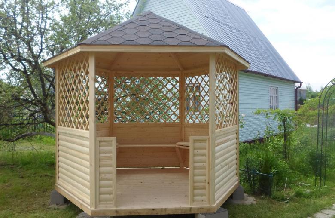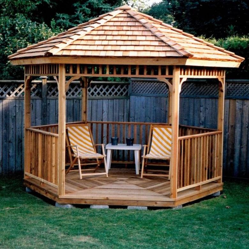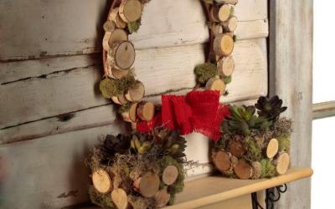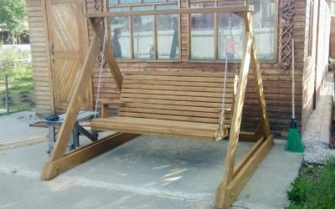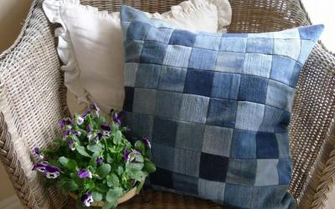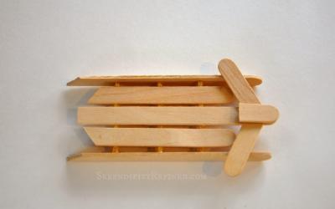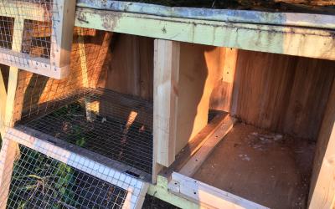Gazebos for country houses from wood, metal, polycarbonate with their own hands - design options, projects and drawings, photo ideas
Any trip to the country house is an event for all members of the family. After all, for most city dwellers, a country estate is not only a garden and a vegetable garden, but also a place of pleasant rest from the exhaust fumes of the flow of cars and the heat of the red-hot asphalt.
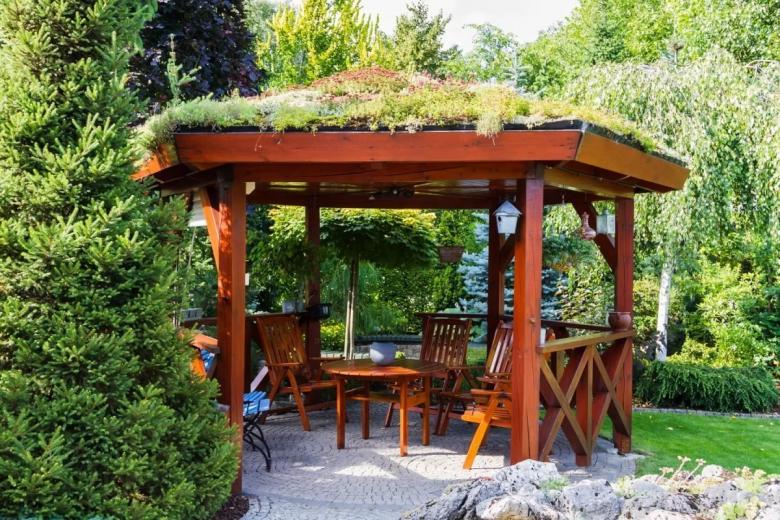
Rest at the cottage will be much more pleasant if the yard of the site has a gazebo.
The structure does not take much space, but provides maximum enjoyable pastime.
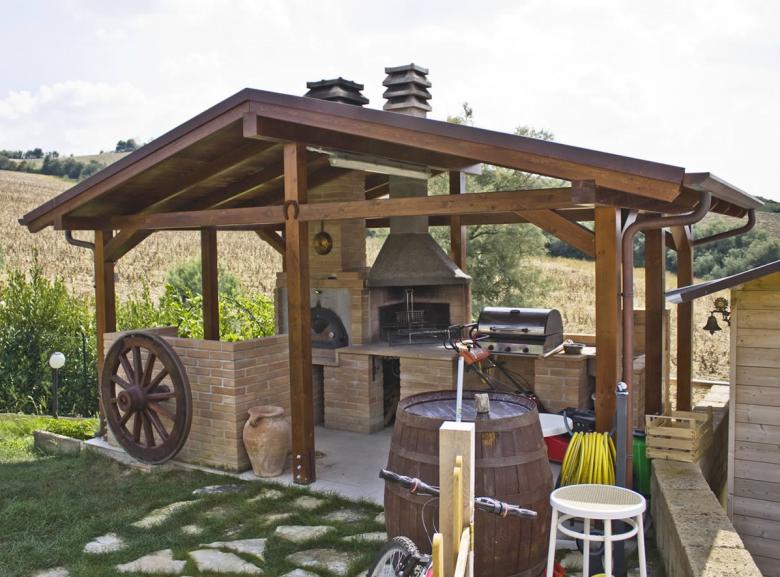
The process of building a pergola, in principle, quite simple. A person who has skills with tools and bought the necessary materials, may well cope with the erection of structures.
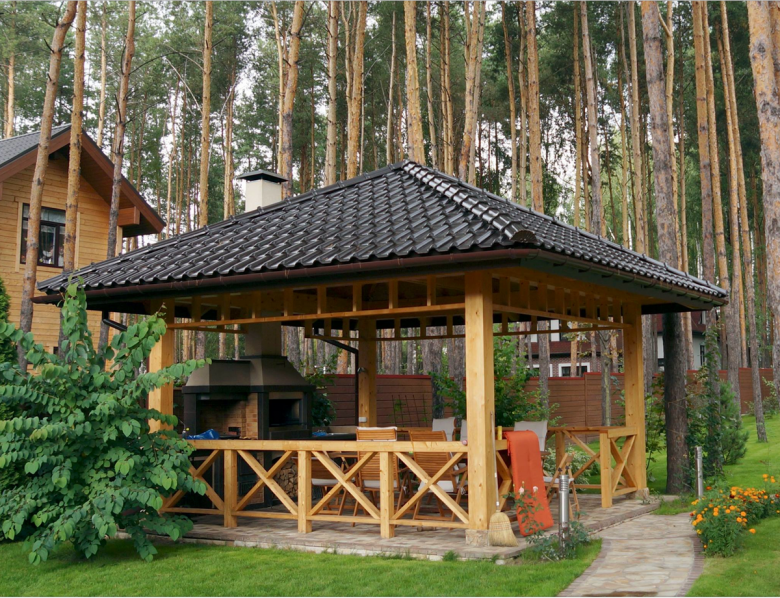
The result will be much better, and the gazebo is more spectacular and elegant, if previously familiarized with the drawings and step by step instructions to them, which can easily be found on the Internet.

Possible forms of gazebo
The choice of the configuration of the resting place depends entirely on the taste of the owner of the dacha plot. The most common forms are:
- square;
- rectangle;
- hexagon;
- circle.
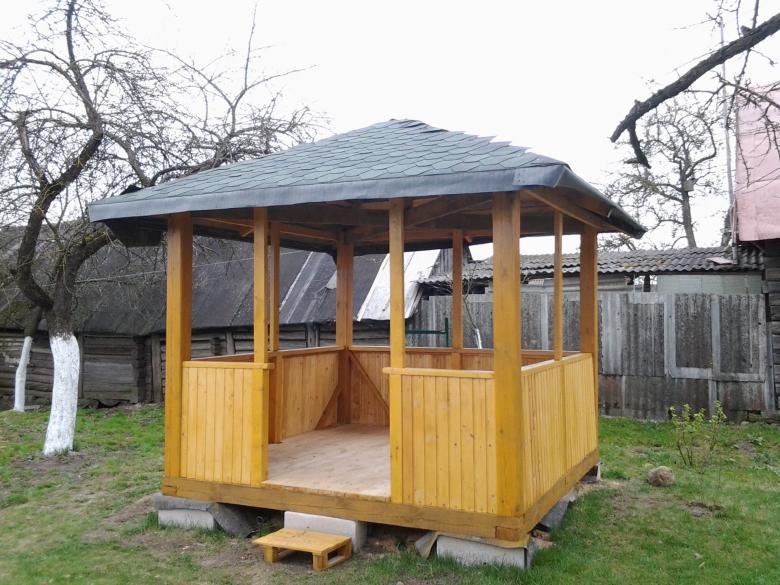
There are also more complex, combined types, but the erection of such gazebos for villas with their own hands, is unlikely to be under the power of a person who does not have special training and the necessary tools.
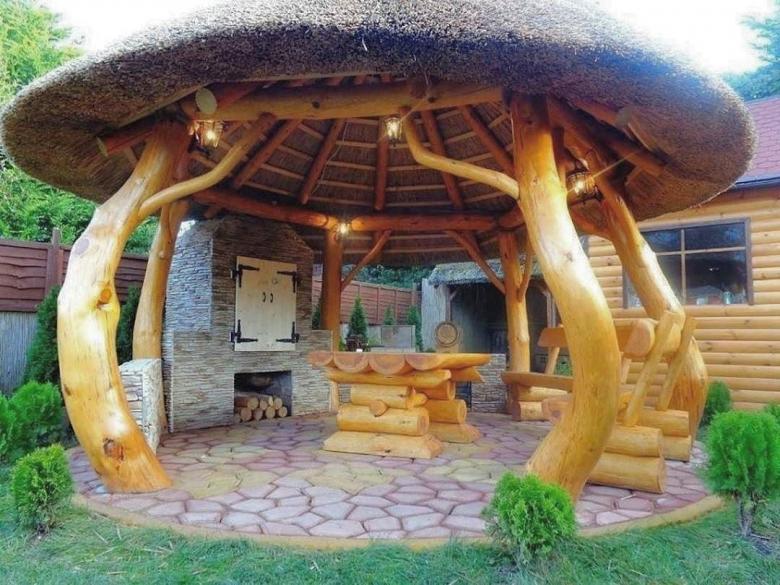
Materials
The most popular raw materials in the construction of gazebos are:
- wood;
- brick;
- metal.
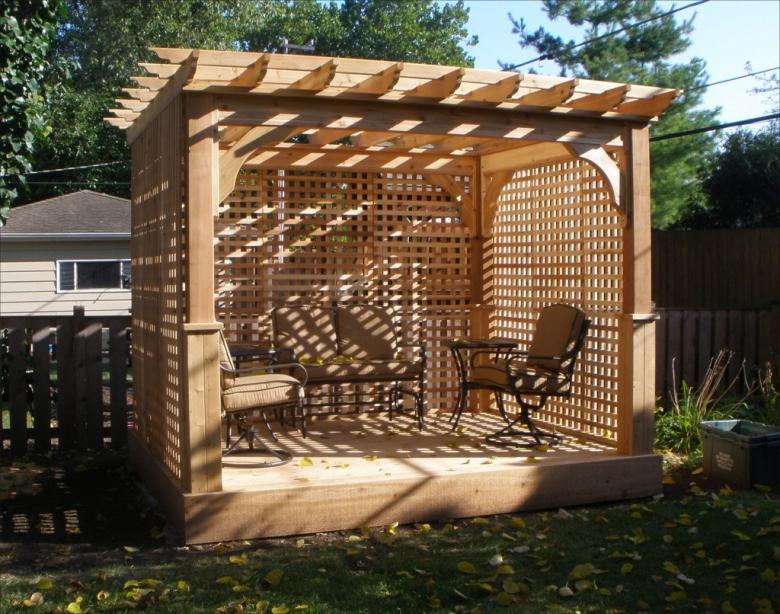
Wooden material is the easiest to work with. An undoubted advantage is also the fact that the construction of wood does not require a capital foundation. Some craftsmen manage to use even old car tires as a support and alignment of the site for the gazebo, and this significantly saves the money of the owner of the site.
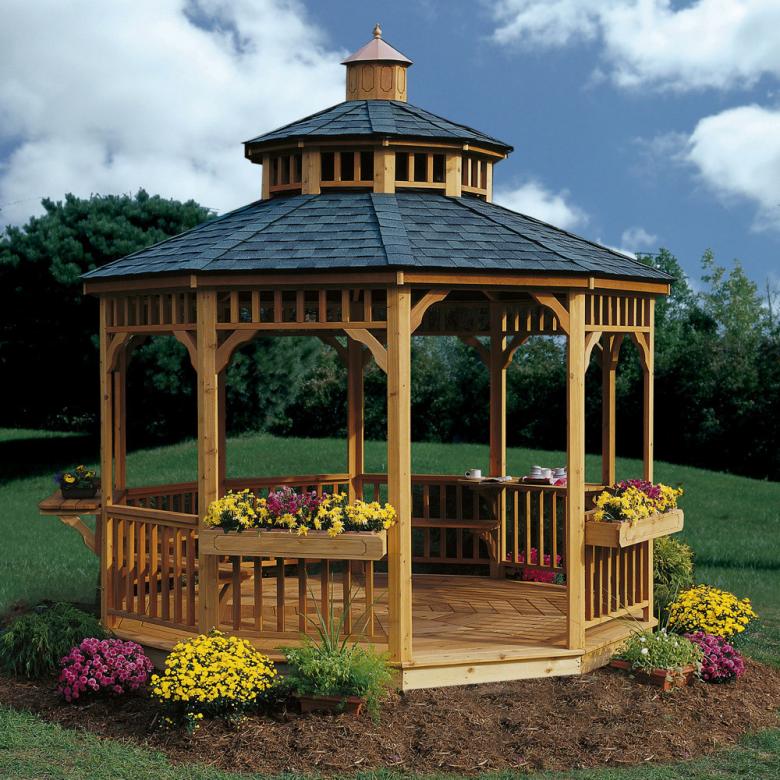
Brick is an excellent building material for the construction of permanent structures. Naturally, when building it will not be possible to do only with one building material. Will also need:
- Various wooden structures;
- roofing material;
- concrete for the foundation;
- cement mortar.
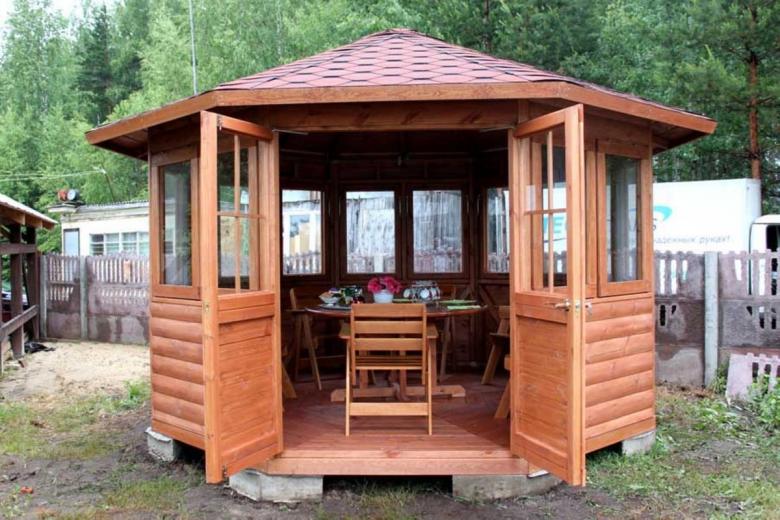
Important! Bricks must be of good quality, without chips and cracks. Otherwise, the gazebo will come out sloppy.
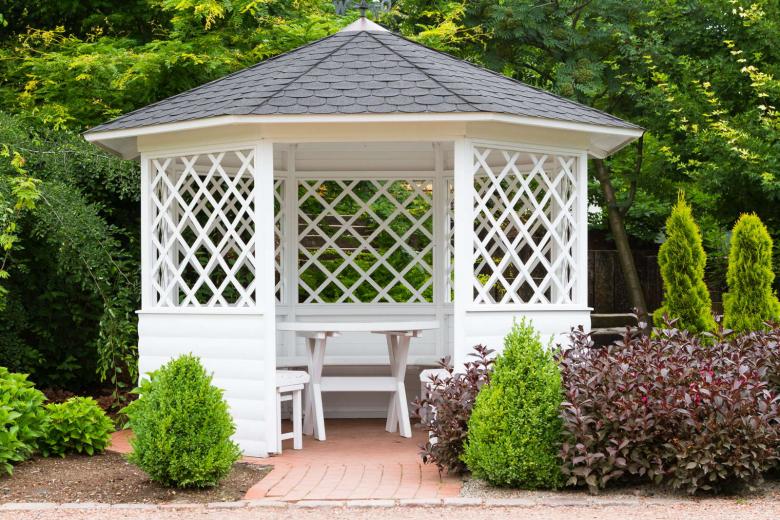
Metal - or rather pipes, angles, sheets, fittings - another type of material for the erection of a gazebo.
Accepted for the manufacture of buildings from this material those people who have the necessary tools (especially welding machine) and possessing skills to work with metal.
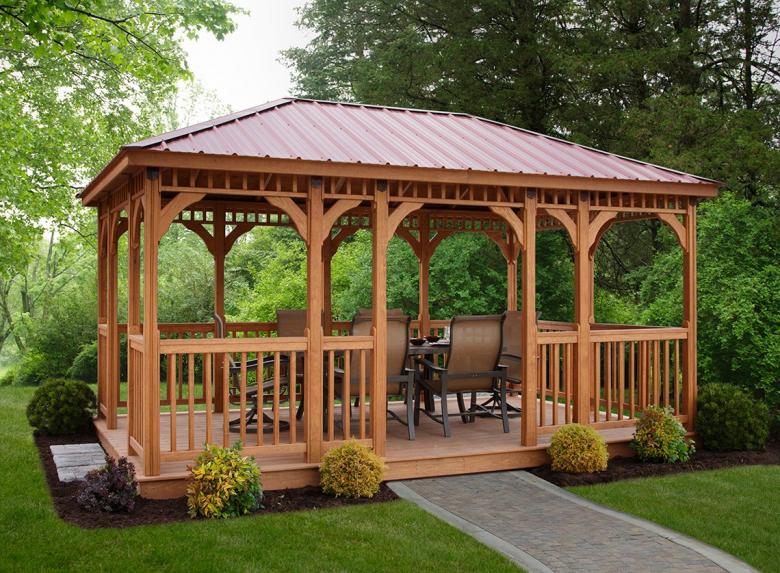
Among the variety of arbors, made of metal, forged arbors stand out with its elegant and spectacular view, but the erection of such structures under force only to experienced professionals.
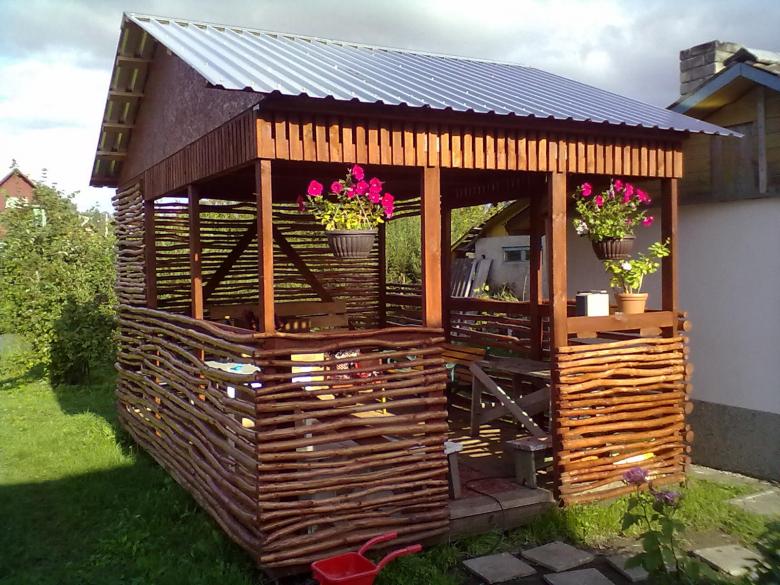
Together with the metal usually used sheets of polycarbonate as a different thickness, and all kinds of colors - translucent, colorless or colored.
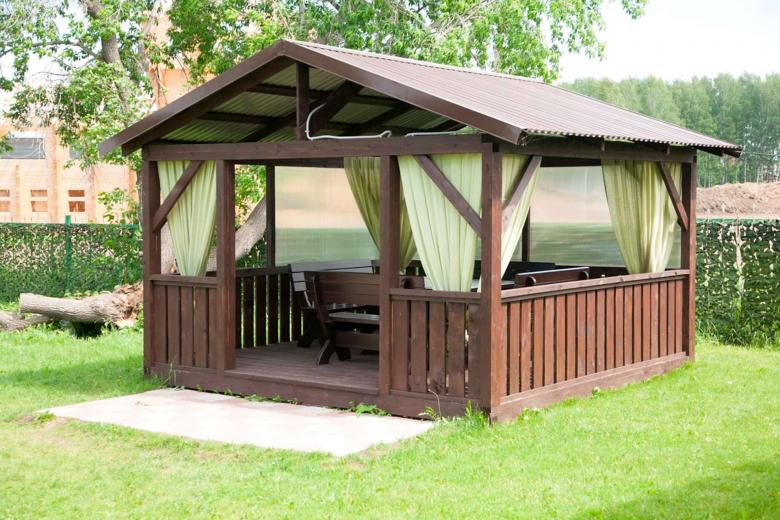
Combining materials
In the construction of the simplest gazebo can not do without any one raw material. Usually a metal frame is covered with wooden slats.
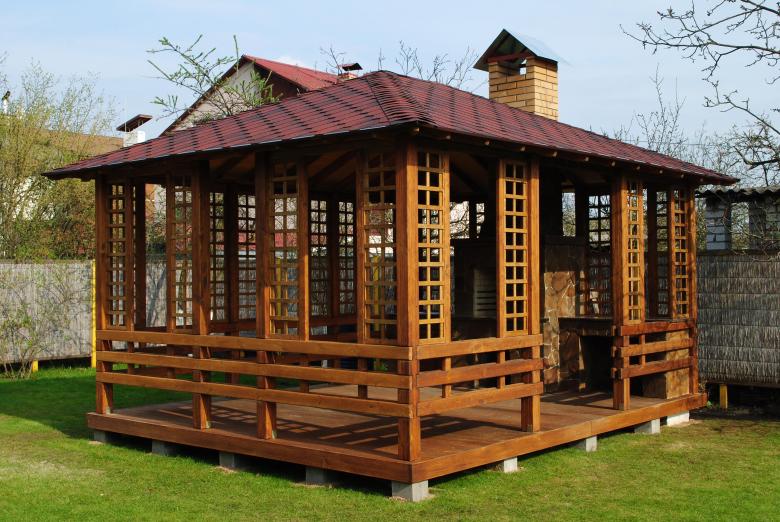
Covering wooden gazebos is often complemented by a polycarbonate sheet.
Gazebos made of wood or brick, covered with quality metal tiles, have a very elegant appearance.
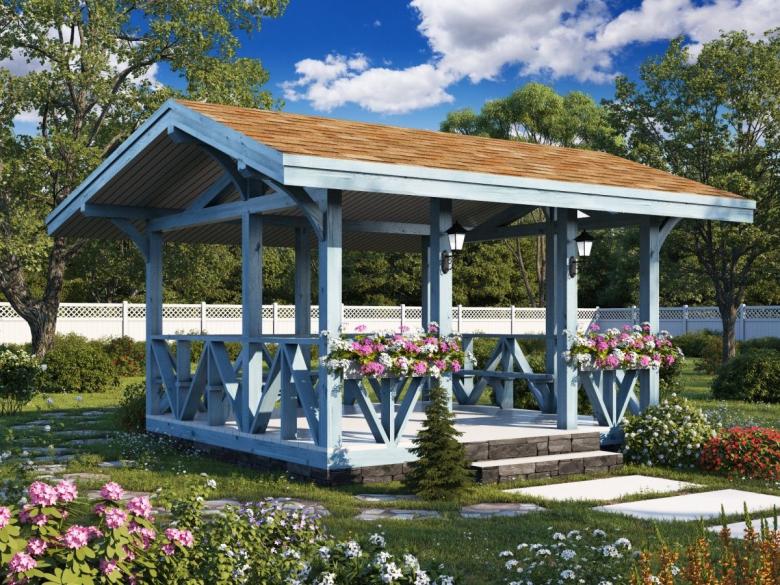
Work plan
Before you begin to build a gazebo must clearly understand for yourself the following:
- What material to choose;
- Determine the type: open, closed or combined gazebo are going to erect;
- choose the type of design;
- Set the place for the future place of rest.
Only after the answers to these four main questions, you can begin construction of a gazebo.
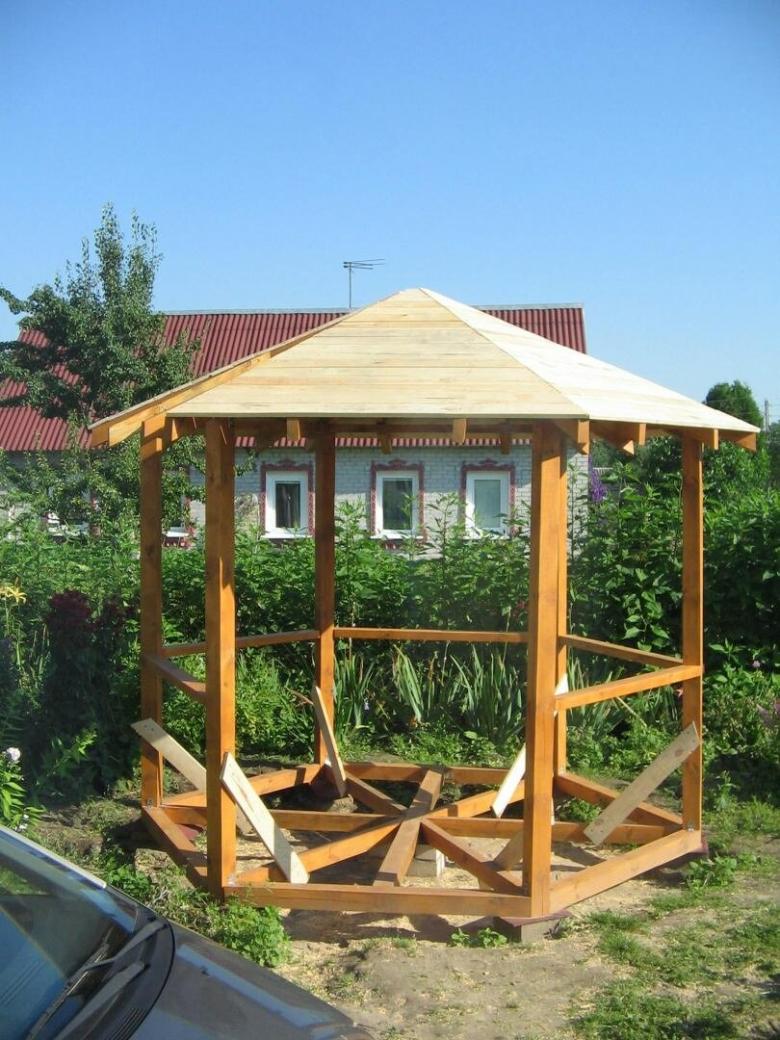
The simplest structure
The easiest way to carry out the work of erecting a gazebo from wood with your own hands. Firstly, you can create a unique "rustic" style, and secondly, wood is easy to handle, but at the same time durable material.
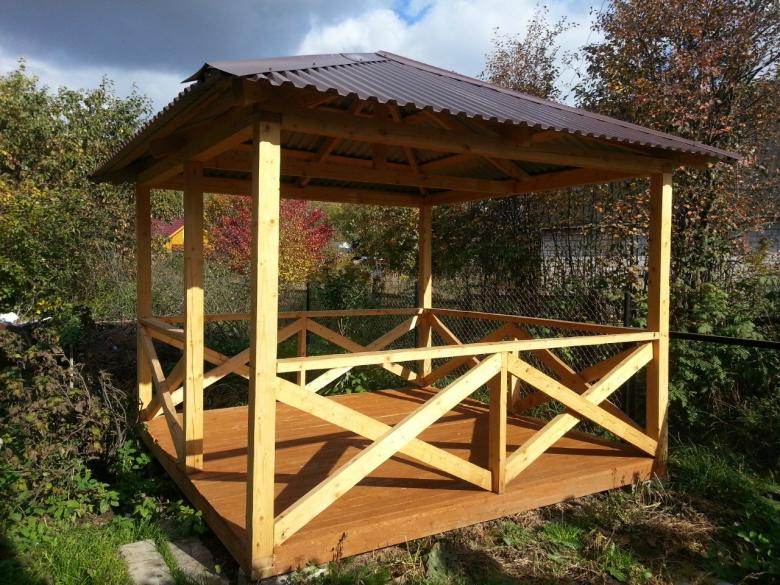
Important! It is necessary to treat all wood material with a special solution, which prevents the rotting of raw materials and the appearance of various bugs-pests.
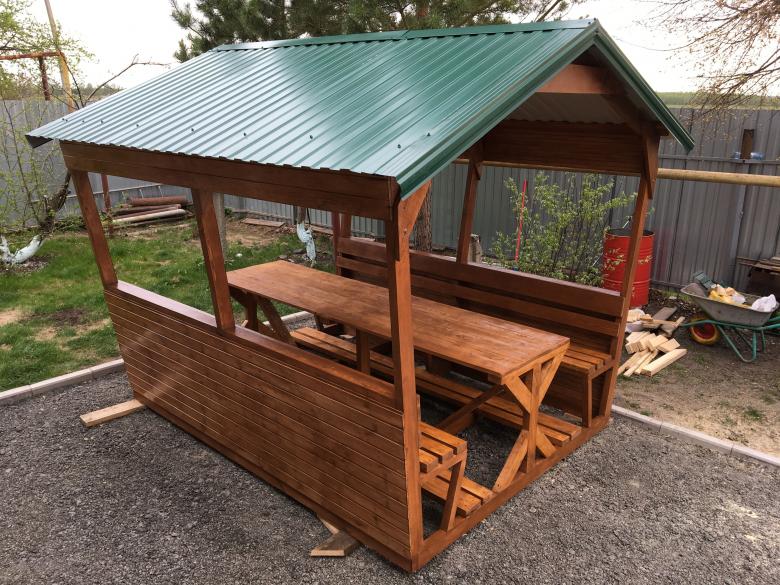
The course of work
It is necessary to begin with the foundation.
The first stage is the alignment of the location of the gazebo.
- Stage 2. The simplest and cheapest foundation option would be a screed.
- Step #3. Metal rods should be concreted, to which the wooden supports will be attached later. This prevents the possibility of rotting of the wood material.
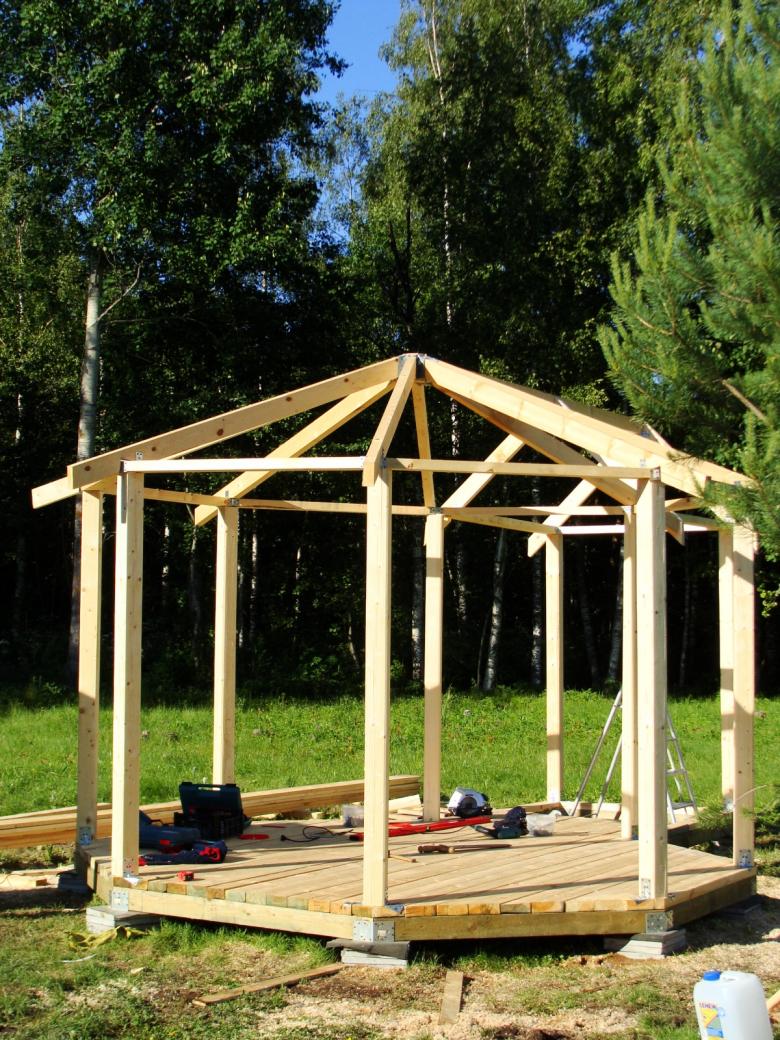
Important: The rods must protrude from the concrete at least thirty centimeters.
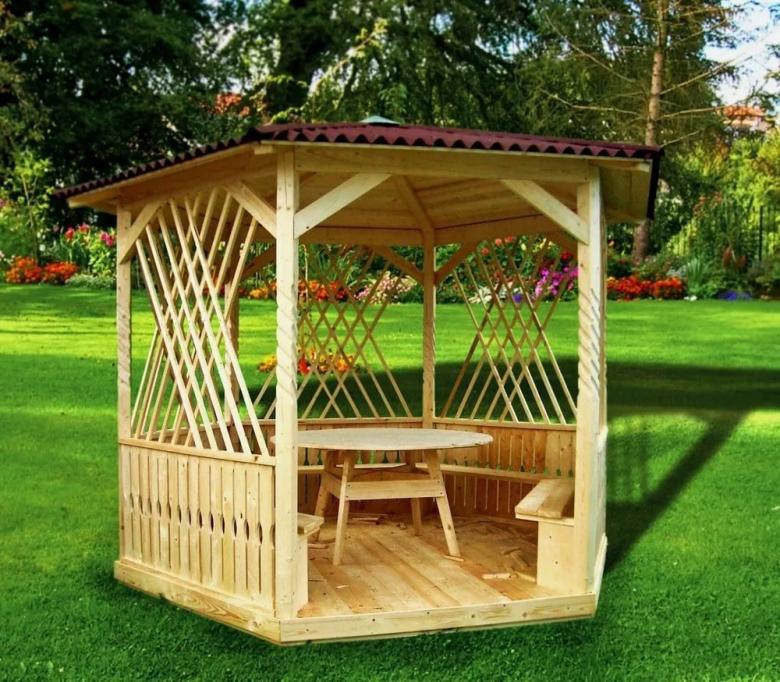
- Step # 4. After waiting for the screed to dry completely, you can begin laying the floor.
- Step #5. The wooden supports are tied together with either slats or polycarbonate sheets.
- Stage #6. The rafters are mounted on the supports.
- Stage #7. A coating of metal or polycarbonate sheets is attached to the rafters.
The whole cycle of work takes a few days and the wooden pergola is ready.
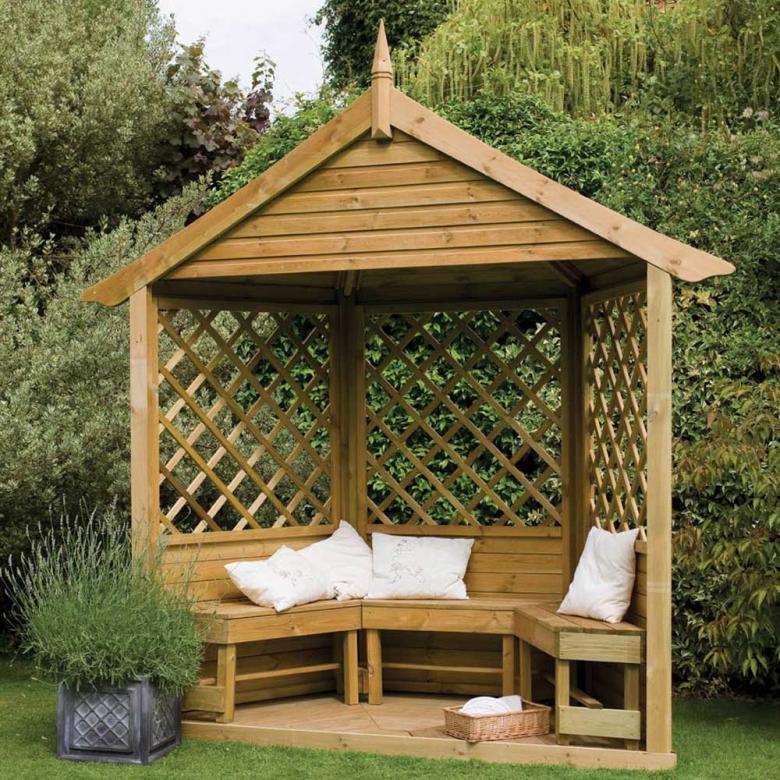
Type of construction
The most common variant - open arbors with spectacular fences on the perimeter, or even without fences. That is, the gazebo stands on four supports, covered with a roof of light material. Ampelous plants or vines are planted near such arbors. Over time, the leaves and bunches of grapes, or the buds of climbing plants become natural "walls" of the gazebo.
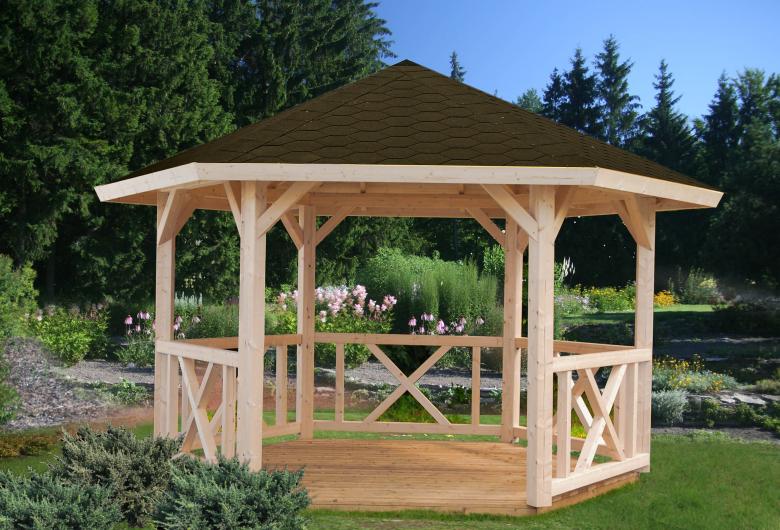
Closed type of structure is essentially a full-fledged house with a door and windows. Such gazebos are equipped with heating devices and become a functional room for any time of year.
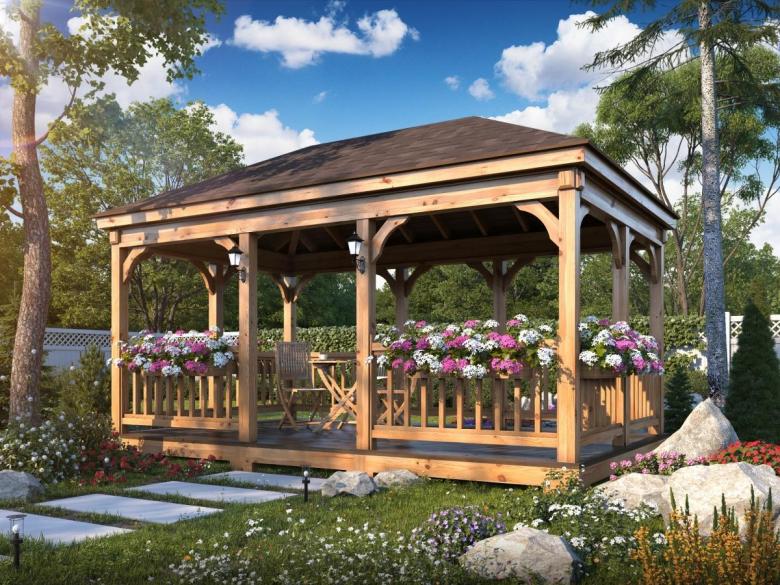
There is also a medium variant. The presence of closely spaced supporting beams in an open gazebo allows for a few hours (using polycarbonate sheets) to mount walls that will protect against rain and wind on cool autumn days.
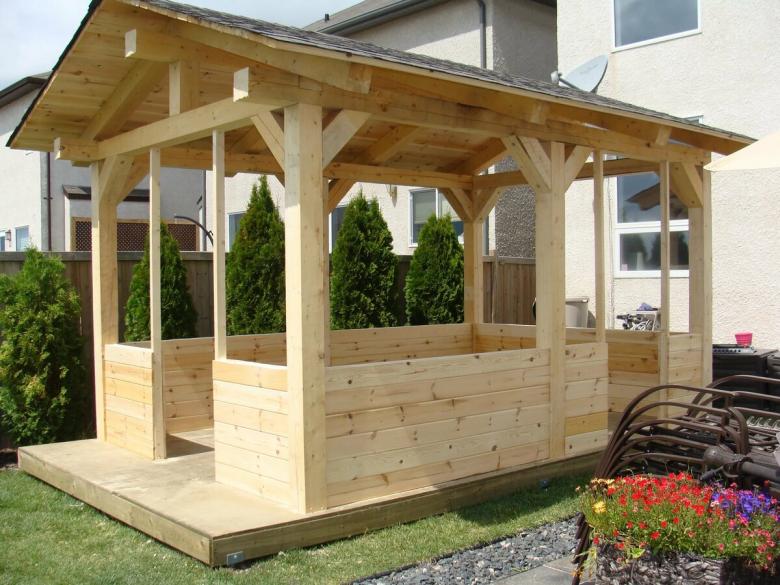
Carefully consider the drawings and photos of gazebos for dachas, erected with their own hands, and determine what type of structure you prefer, and what exactly you can do yourself.
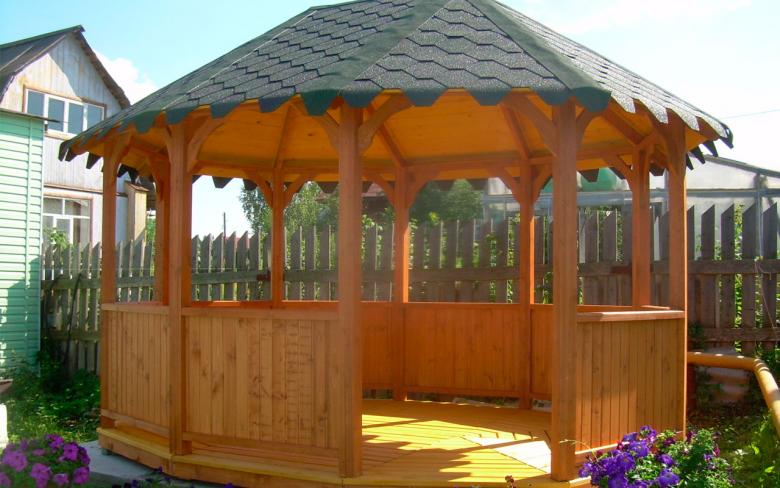
The roof
The final look of any building becomes only when it has a proper coating.
For the design of the gazebo are usually used:
- single and gabled;
- four-sloped or with a large number of slopes;
- hipped;
- domed roofs.
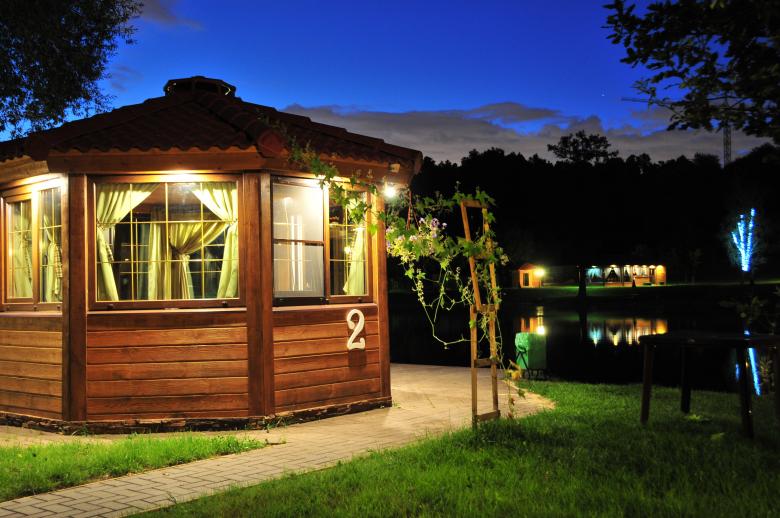
Single-gable and gable surfaces
Roofs designed with one gable are usually lowered at a slight angle to the side opposite the entrance to the gazebo.
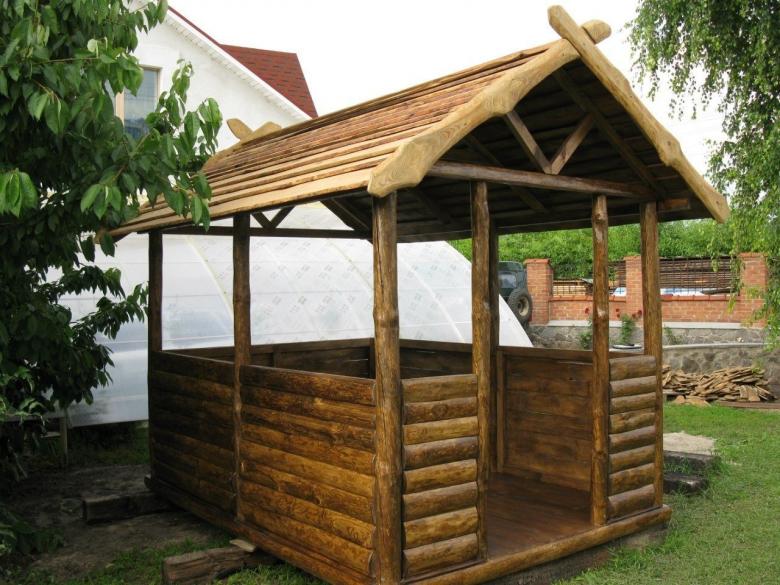
Consisting of two slopes - are installed, as a rule, on rectangular gazebos. The slopes can be arranged both symmetrically and asymmetrically.
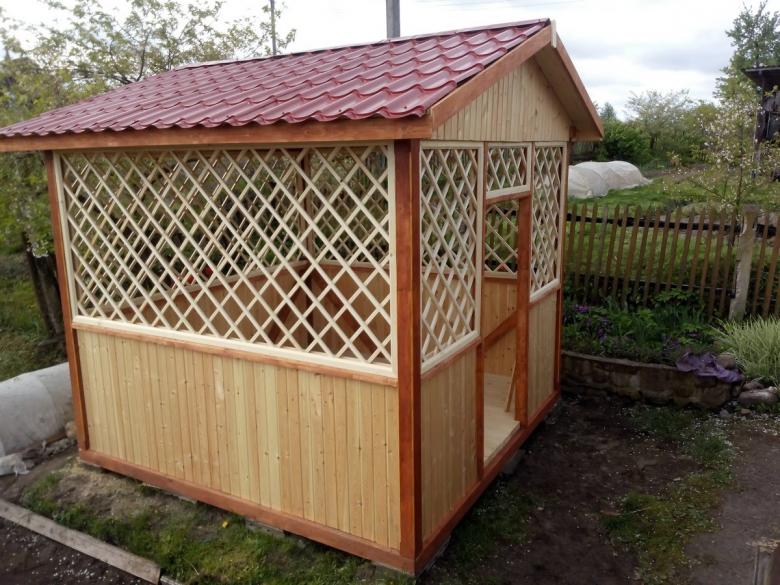
Rollaway gables
Such four-slope structures are ideal for rectangular and square gazebos. They have a pair of slopes - one in the form of a trapezoid, the other designed as a triangle.
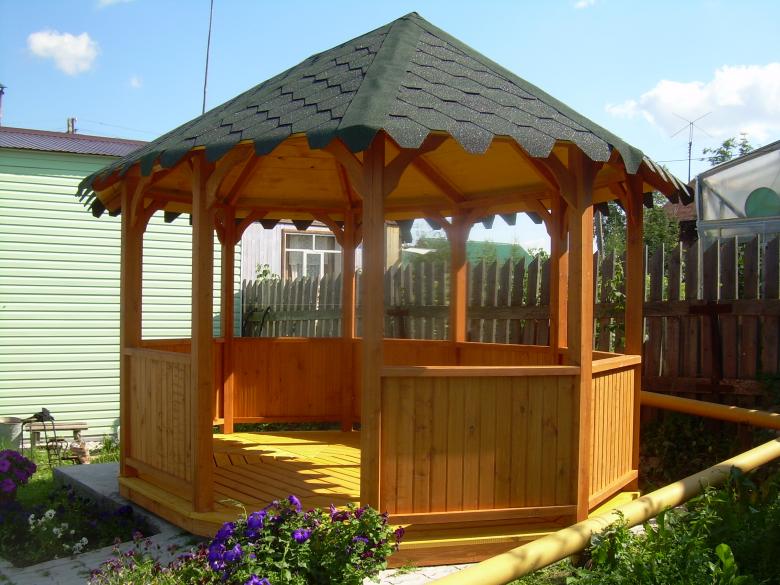
The hipped and domed roof
Independently install such a covering is extremely difficult - it is better to turn to an experienced craftsman. "The hipped roofs perfectly crown the arbors of a square shape. The design has a ridge knot, which connects the four triangular slopes.
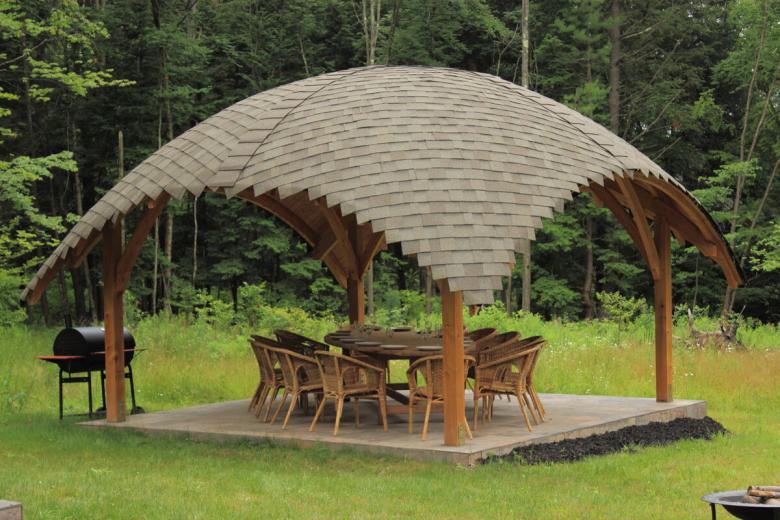
Dome cover gives a complete image of a round gazebo. It is made in either helmet-shaped or cone-shaped form.
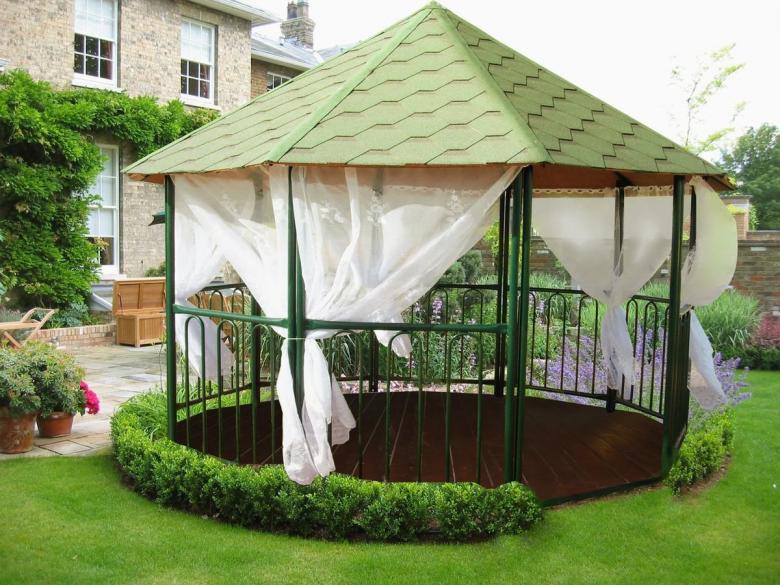
Roofs with multiple slopes.
This configuration of the cover is installed on complex architectural structures. Requires a careful calculation and precision jeweler in the process of installation. The work can handle only an experienced professional.

